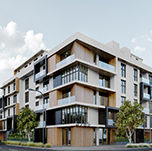
19360 W. Ventura Blvd.
Project description: A upgraded contemporary mixed use 59 units apartment building. Consists of 14 units studio, 39 units one bedroom, 6 units two-bedroom and 7,760 sq ft of retail and restaurant space. A modern gym and highly upgraded roof deck are part of many amenities. 3 stories, Type V over a two-level parking garage. Located in Tarzana.
Gross Building Area: 59,760 sf.
Parking Area: 45,000 sf.

1233 S. Bedford St.
Project description: 11 units luxury apartment building consisting of 4 one bedroom & 7 two-bedroom units and a gym roof deck. 4 stories, Type V over one level subterranean parking garage. Located in Beverly Hills adjacent community.
Gross Building Area: 12,800 sf.
Parking Area: 14,000 sf.

Desert Bloom
Project description: 96 single family homes consisteing of one and two story 3 + 4 bedroom homes, including: a clubhouse, a community park and children’s play ground, and golf club access. Locate din City of Cathedral, adjacent to Cemron Golf Club.
Total Building Area: 200,000 sf.

1721 S. Colby
Project description: 34 unit contemporary apartment building. Consists of 1, 2, and 3 bedroom units, including: a gym and roof deck. 5 stories, type III over one level subterranean parking garage. Located in west Los Angeles.
Gross Building: 56,000 sf.
Parking Area: 17,000 sf.

5785 Corbett
Project description: 79 unit luxury live work-to-work units, including: gym, rec. room, and roof deck. 5 stories, type III over two level subterranean parking garage. Located in Baldwin Hills.
Gross Building: 79,000 sf.
Parking Area: 26,000 sf.

1527-1531 Wooster St.
Project description: 34-unit apartment building. (29 units + 5 ADU) Consists of 1-, 2-, & 3-bedroom units, 5 stories of type III over 2 levels of subterranean parking. Located in Pico-Robertson neighborhood.
Gross Building: 41,000 sf.
Parking Area: 26,000 sf.
